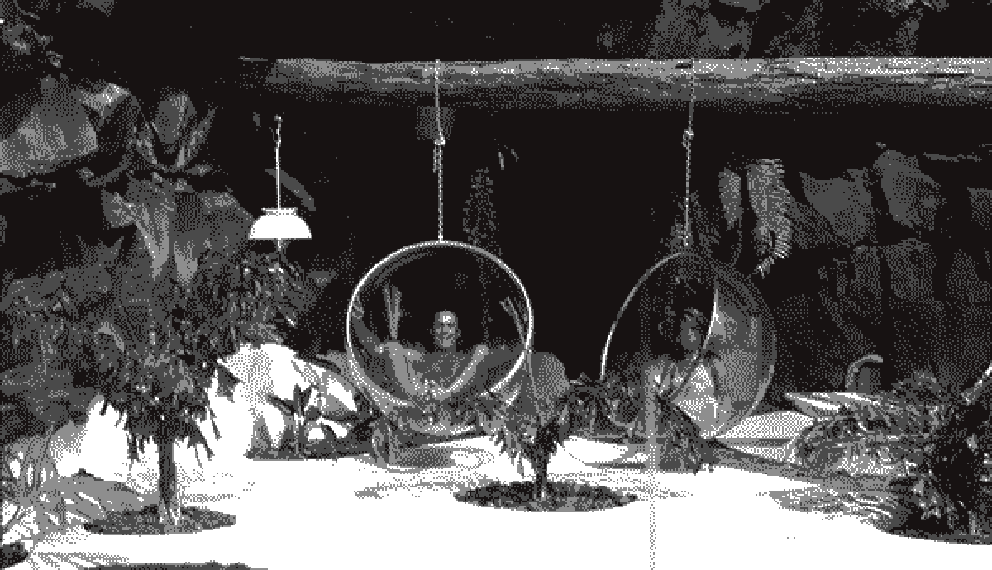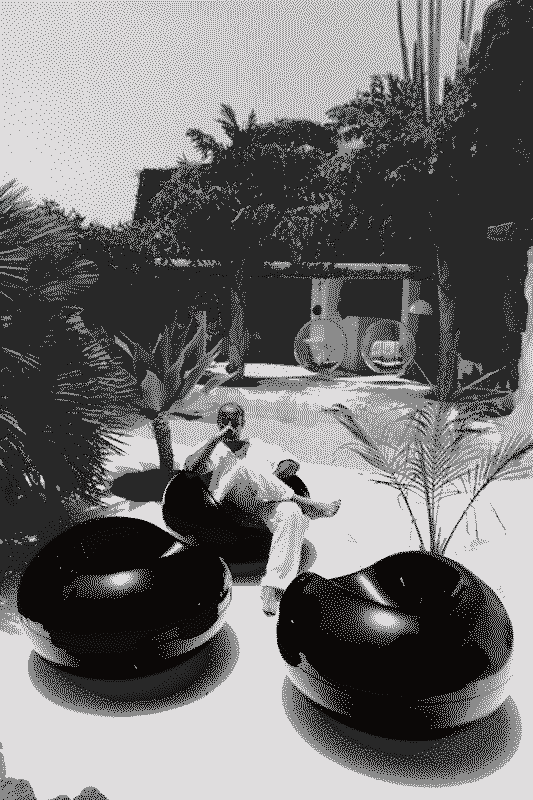29.0469° N, 13.5900° W
31.0805° S, 152.8418° E
22° 22' 0" N, 89° 4' 0" E
Designing in Harmony with Nature: César Manrique's Legacy and Contemporary Applications
Owing to the ongoing environmental crisis, there is an urgent need to deal with a new set of
design instructions. It is worthwhile to exchange experi-
ences with such professionals as Manrique, who had a rather holistic view of devising spaces in relation to their ecological and social context, as well as contemporary centers of architectural thought. The present paper discusses some func-
tional aspects of design in relation to environment-
al concerns through analysis of his work and that of his contemporaries, including Anna Heringer, Nripal Adhikary, and Glenn Murcutt. Even the title of Lanzarote’s Manrique implies personal evaluation of the site’s particularity and its consis-
tent and comprehensive articulation through ones work. Through the phrase that ‘art has to live in harmony with the space that surrounds it’, Manrique undertook projects that were appropriate to their context. He managed to do so in the Jameos del Agua and the Mirador del Río, where nature was put together with human action quite smoothly. His opposition to skyscrapers and call
ences with such professionals as Manrique, who had a rather holistic view of devising spaces in relation to their ecological and social context, as well as contemporary centers of architectural thought. The present paper discusses some func-
tional aspects of design in relation to environment-
al concerns through analysis of his work and that of his contemporaries, including Anna Heringer, Nripal Adhikary, and Glenn Murcutt. Even the title of Lanzarote’s Manrique implies personal evaluation of the site’s particularity and its consis-
tent and comprehensive articulation through ones work. Through the phrase that ‘art has to live in harmony with the space that surrounds it’, Manrique undertook projects that were appropriate to their context. He managed to do so in the Jameos del Agua and the Mirador del Río, where nature was put together with human action quite smoothly. His opposition to skyscrapers and call


Designing in Harmony with Nature: César Manrique's Legacy and Contemporary Applications
for using local materials provided a template for sustainable tourism that was well ahead of
time. Manrique’s architectural ideas can also be well represented by his extremely hot-bodied volcano
formed Taro de Tahiche house. The building illus-
trates the possibility of environmentally friendly, visually appealing, and functional design. His words, “The time has come to stop,” emphasized the necessity for environmental preservation, a point that is particularly important in relation to the current climate catastrophe.
trates the possibility of environmentally friendly, visually appealing, and functional design. His words, “The time has come to stop,” emphasized the necessity for environmental preservation, a point that is particularly important in relation to the current climate catastrophe.

Manrique’s ideas have been praised by contemporary practitioners. The claim made by Anna
Heringer that “building with earth is not backward; it’s modern and sustainable” shows a modern
understanding of his green philosophy. The potential of using local materials in contemp-
orary construction is demonstrated by her METI School in Bangla- desh. The project’s success respects regional building traditions while chal- lenging widely held beliefs about sustainable architecture. Nripal Adhikary's work in Nepal further develops this approach. His use of mud, straw, and local materials demonstrates the con- tinued relevance of traditional building methods in addressing contemporary environmental chal-
lenges. Both Heringer and Adhikary's work sug- gests that environmental consciousness enhances rather than constrains architectural innovation.
orary construction is demonstrated by her METI School in Bangla- desh. The project’s success respects regional building traditions while chal- lenging widely held beliefs about sustainable architecture. Nripal Adhikary's work in Nepal further develops this approach. His use of mud, straw, and local materials demonstrates the con- tinued relevance of traditional building methods in addressing contemporary environmental chal-
lenges. Both Heringer and Adhikary's work sug- gests that environmental consciousness enhances rather than constrains architectural innovation.
The Australian Context: Murcutt’s Environmental Response
Glenn Murcutt's design philosophy of "touching the earth lightly" provides another
contemporary parallel to Manrique's approach. His Marie Short House exemplifies how architecture can respond
to environmental
conditions while maintaining design excellence. Murcutt's work demonstrates that environmental sensitivity
need not compromise architectural sophistication.
Implications for Contemporary Design Practice
The principles established by Manrique and developed by contemporary practitioners offer substantive guidance for current design challeng- es. Urban planners might consider his approach
to preservation and sustainable development. Product designers can draw insights from his material sensitivity and environmental conscious-
ness.
Implications for Contemporary Design Practice
The principles established by Manrique and developed by contemporary practitioners offer substantive guidance for current design challeng- es. Urban planners might consider his approach
to preservation and sustainable development. Product designers can draw insights from his material sensitivity and environmental conscious-
ness.
Manrique's observation that "We
must preserve, not destroy" takes
on new significance in the context of climate change and environmental degradation. His legacy, alongside
the work of Heringer, Adhikary, and Murcutt, demonstrates the feasibility of design that serves both human
needs and environmental imperatives. Their collective work suggests that environmental responsibility can
drive rather than inhibit design innovation.
This examination of Manrique's principles and their contemporary applications reveals the enduring rel- evance of environmentally conscious design. As environmental challenges intensify, the integra-
tion of ecological awareness with design practice becomes increasingly critical. The success of practitioners who have built upon Manrique's philosophy suggests that environmental con-
sciousness can enhance rather than restrict creative possibilities in design.
This examination of Manrique's principles and their contemporary applications reveals the enduring rel- evance of environmentally conscious design. As environmental challenges intensify, the integra-
tion of ecological awareness with design practice becomes increasingly critical. The success of practitioners who have built upon Manrique's philosophy suggests that environmental con-
sciousness can enhance rather than restrict creative possibilities in design.
Marie Short / Glenn Murcutt House, Kempsey, New South Wales, Australia : 1974-75 / 1980
Altitude: 20m above sea level. Warm-temperate/ sub-tropical climate. High rainfall. Summer,
circa 26 ̊C cooled by north-east winds. Winter circa 18 ̊C. Clay soil with poor drainage.
Located on farm-
land in northern coastal NSW the Marie Short House was designed in the 1970s, later purchased and altered by Murcutt in 1980. The 1974-75 house plan is disarmingly sim- ple with two almost identical pavilions, rotated and slipped; one for sleeping, the other for living. Each pavilion is structural timber bays, the last two bays treated
as an open entry porch. Between the two, a thickened wall implies an external corridor which links the porches and accommodates the collection of rain water. The strategy to repeat and distin-
guish the pavilions by function is extended to the kitchen and bathrooms where each functional component is individuated, repeated and grouped as a cluster of cells. The spatial contrast between the service and living zones heightens a sense of generosity in the larger rooms.
land in northern coastal NSW the Marie Short House was designed in the 1970s, later purchased and altered by Murcutt in 1980. The 1974-75 house plan is disarmingly sim- ple with two almost identical pavilions, rotated and slipped; one for sleeping, the other for living. Each pavilion is structural timber bays, the last two bays treated
as an open entry porch. Between the two, a thickened wall implies an external corridor which links the porches and accommodates the collection of rain water. The strategy to repeat and distin-
guish the pavilions by function is extended to the kitchen and bathrooms where each functional component is individuated, repeated and grouped as a cluster of cells. The spatial contrast between the service and living zones heightens a sense of generosity in the larger rooms.

Eike Roswag-Klinge / Anna Heringer ,METI school, Rudrapur, Bangladesh
Eike Roswag-Klinge / Anna Heringer ,METI school, Rudrapur, Bangladesh
The project’s main strategy is to communicate and develop knowledge and skills within the local population
so that they can make the best possible use of their available resources. Historic building techniques are
devel-
oped and improved and the skills passed on to local tradesmen transforming in the process the image of the building techniques. METI aims to promote individual abilities and interests taking into account the different learning speeds of the schoolchildren and trainees in a free and open form of learning. It offers an alternative to the typical frontal approach to lessons. The architec-
ture of the new school reflects this principle and provides different kinds of spaces and uses to support this approach to teaching and learning. On the ground floor with its thick earth walls, three classrooms are located each with their own access opening to an organically shaped system of ‘caves’ to the rear of the classroom.
oped and improved and the skills passed on to local tradesmen transforming in the process the image of the building techniques. METI aims to promote individual abilities and interests taking into account the different learning speeds of the schoolchildren and trainees in a free and open form of learning. It offers an alternative to the typical frontal approach to lessons. The architec-
ture of the new school reflects this principle and provides different kinds of spaces and uses to support this approach to teaching and learning. On the ground floor with its thick earth walls, three classrooms are located each with their own access opening to an organically shaped system of ‘caves’ to the rear of the classroom.



The soft interiors of theses spaces are for touching, for nestling up against, for
retreating into for exploration or con- centration, on one’s own or in a group.

